Projects
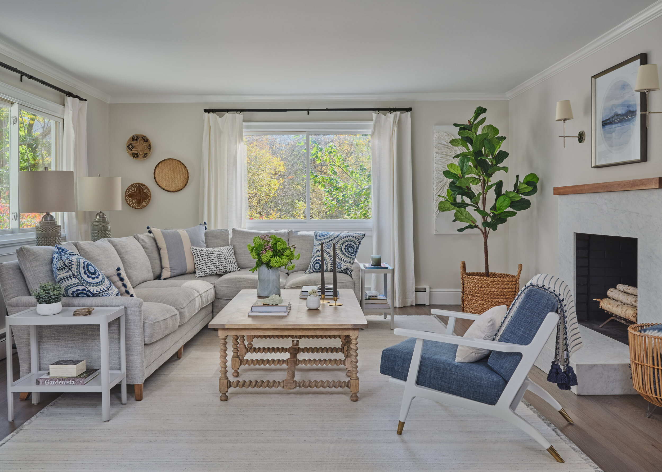
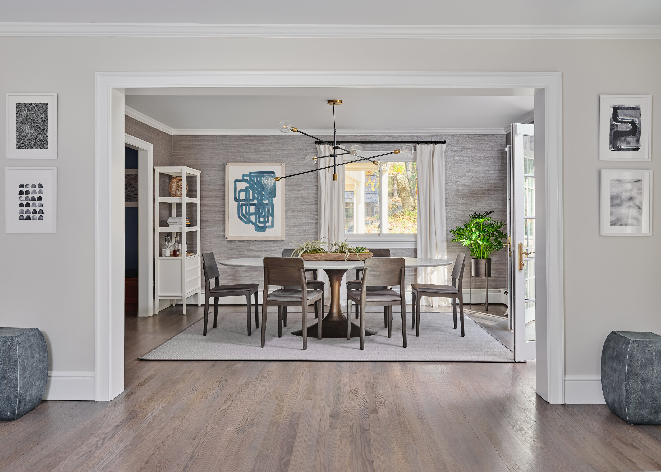
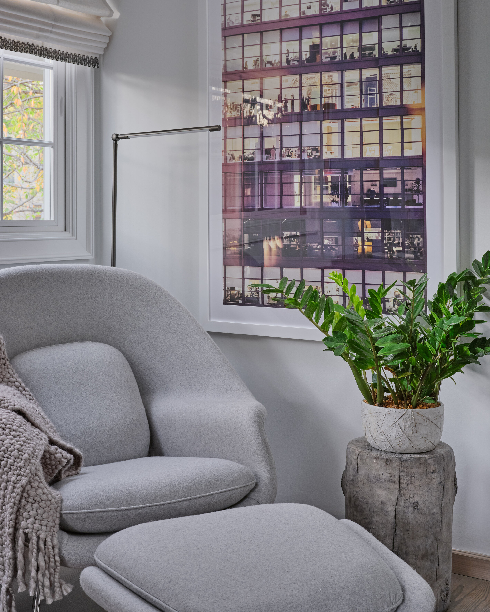
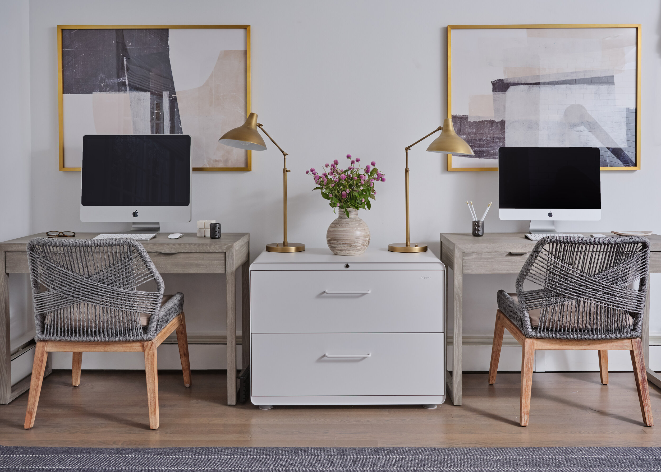
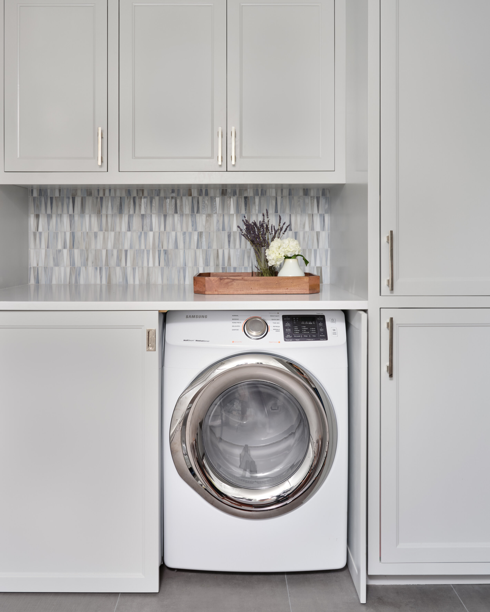
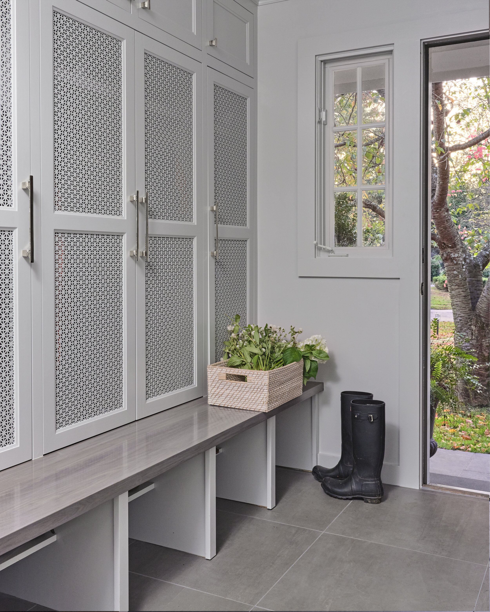
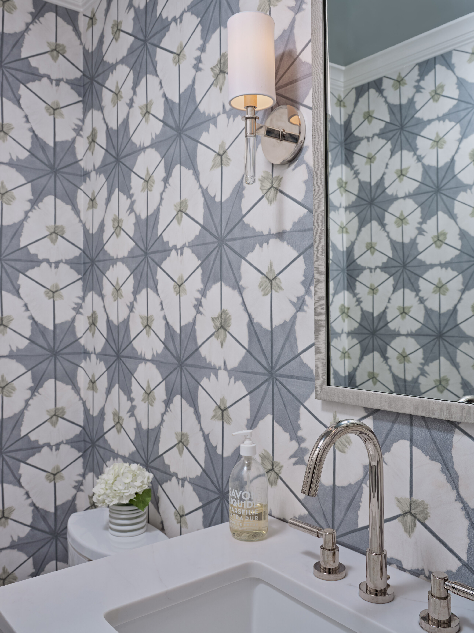
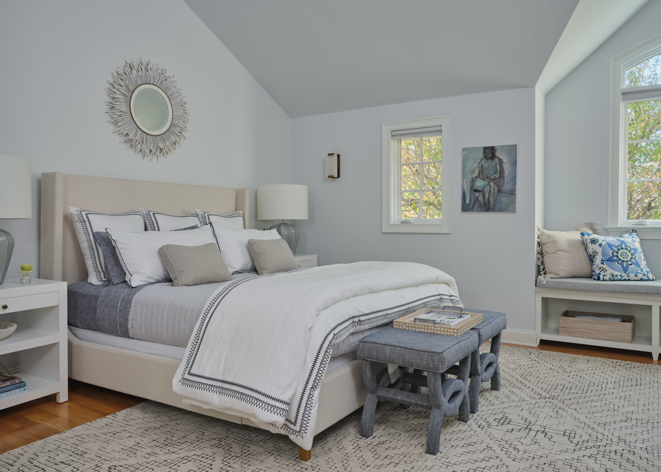
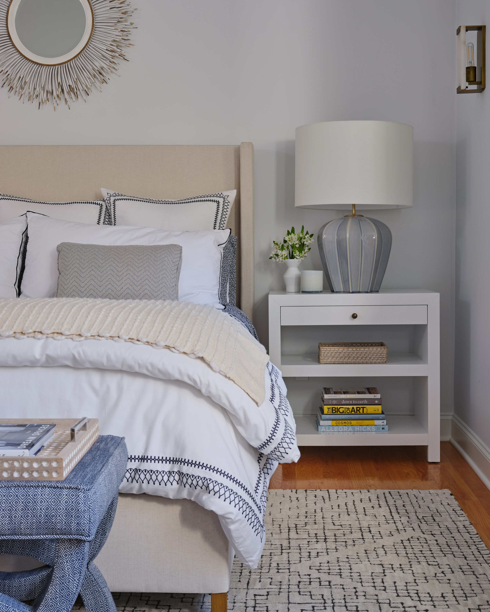
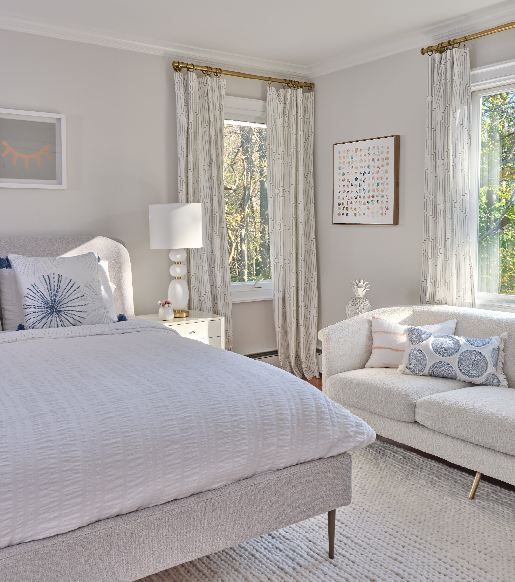
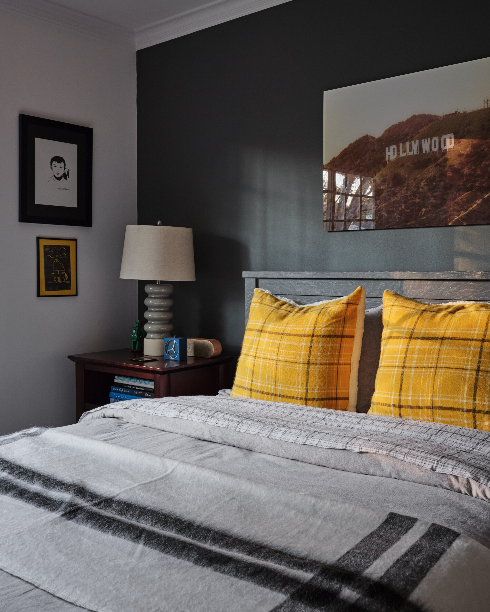
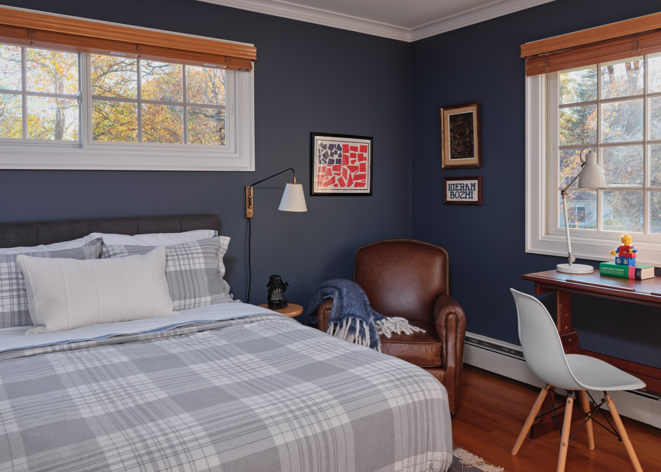


QUEENS LANE
Location: Darien, CT
Completed: October 2019 & June 2024
What began as a makeover of the Living and Dining spaces quickly expanded into a full-house update. The Powder Room, Family Office and Mudroom underwent full renovations, while the Bedrooms were refreshed with careful editing and minor moves that made a big impact—paint, artwork, essential new furniture, contemporary lighting and fresh bedding. We returned to this project in 2024 to reimagine a basement that was being underutilized, transforming it into a cozy family area that is perfect for movie nights, relaxing and gathering around comfortably to spend time together as a family.
CREDITS (2019)
Architect (Living & Dining Room): Arpita Muchhal
Photography: Claire Esparros
CREDITS (2024)
Photography: Andrea Carson





